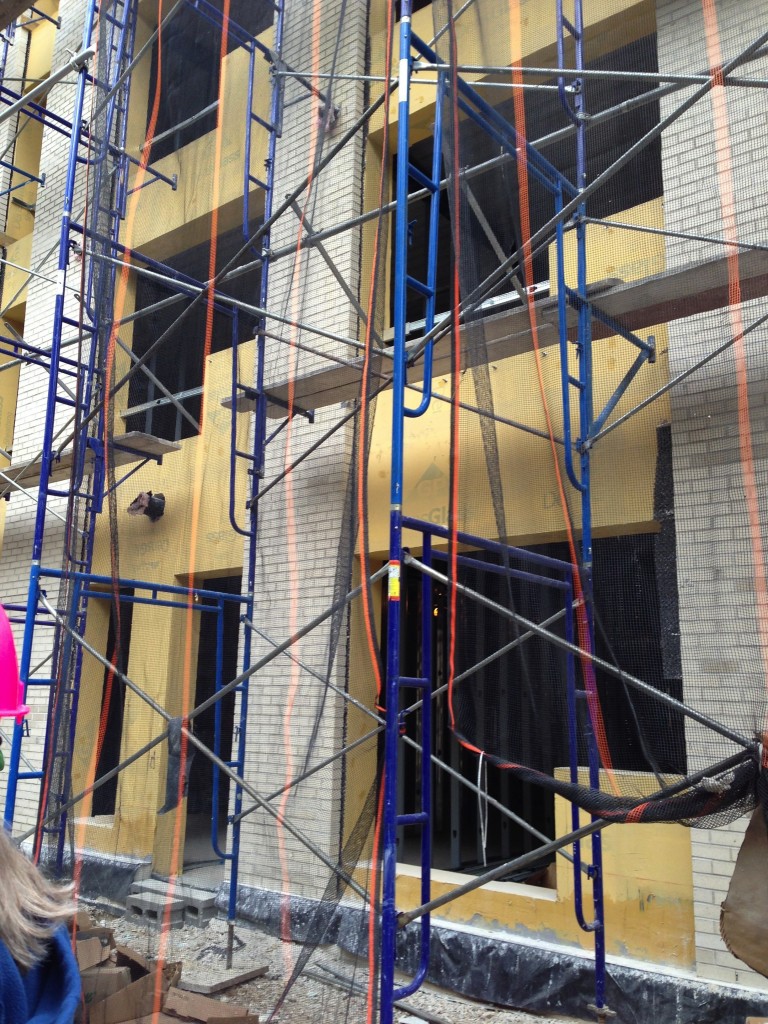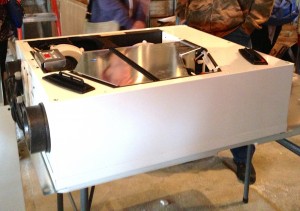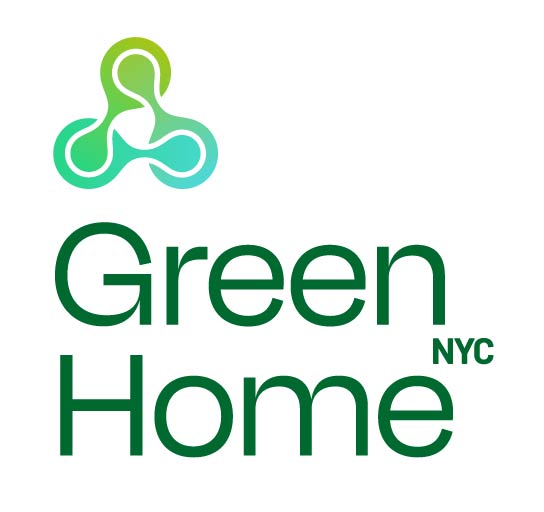
As a part of our Spring 2013
SustaiNYC tours, architect Chris Benedict of Chris Benedict, R.A. showed the GreenHomeNYC community her latest project– a 24-unit apartment building in Bushwick that is designed to meet Passive House standards. Passive Houses are airtight buildings that are designed and built under rigorous conversion standards to dramatically minimize energy use. Thoughtful building design and infrastructure are at the core of a Passive House, so it was a treat to tour the building mid-construction and explore the details firsthand.

Chris and her team have designed 424 Melrose Street to be as airtight as possible, using modeling software such as PHPP (Passive House Planning Package) to calculate energy balance and facilitate building decisions. Each part of the building– including the walls, floors, windows, and the roof– are expertly designed with selected materials to maximize insulation. While optimizing solar energy and heat from appliances and occupants within the building, the team is also working to reduce the size of heating and AC systems.

The team has installed an Energy Recovery Ventilation (ERV) system that enables continuous fresh air, and hopes to add vines along the outside to provide shade and improve the green quality of life for residents. When the building is complete, 424 Melrose Street will set a new building precedent in New York — at the same price as typical non-passive construction. We look forward to seeing this impressive building completed, and wish Chris and her team luck in their Passive House journey!
 As a part of our Spring 2013 SustaiNYC tours, architect Chris Benedict of Chris Benedict, R.A. showed the GreenHomeNYC community her latest project– a 24-unit apartment building in Bushwick that is designed to meet Passive House standards. Passive Houses are airtight buildings that are designed and built under rigorous conversion standards to dramatically minimize energy use. Thoughtful building design and infrastructure are at the core of a Passive House, so it was a treat to tour the building mid-construction and explore the details firsthand.
As a part of our Spring 2013 SustaiNYC tours, architect Chris Benedict of Chris Benedict, R.A. showed the GreenHomeNYC community her latest project– a 24-unit apartment building in Bushwick that is designed to meet Passive House standards. Passive Houses are airtight buildings that are designed and built under rigorous conversion standards to dramatically minimize energy use. Thoughtful building design and infrastructure are at the core of a Passive House, so it was a treat to tour the building mid-construction and explore the details firsthand.
 Chris and her team have designed 424 Melrose Street to be as airtight as possible, using modeling software such as PHPP (Passive House Planning Package) to calculate energy balance and facilitate building decisions. Each part of the building– including the walls, floors, windows, and the roof– are expertly designed with selected materials to maximize insulation. While optimizing solar energy and heat from appliances and occupants within the building, the team is also working to reduce the size of heating and AC systems.
Chris and her team have designed 424 Melrose Street to be as airtight as possible, using modeling software such as PHPP (Passive House Planning Package) to calculate energy balance and facilitate building decisions. Each part of the building– including the walls, floors, windows, and the roof– are expertly designed with selected materials to maximize insulation. While optimizing solar energy and heat from appliances and occupants within the building, the team is also working to reduce the size of heating and AC systems.
 The team has installed an Energy Recovery Ventilation (ERV) system that enables continuous fresh air, and hopes to add vines along the outside to provide shade and improve the green quality of life for residents. When the building is complete, 424 Melrose Street will set a new building precedent in New York — at the same price as typical non-passive construction. We look forward to seeing this impressive building completed, and wish Chris and her team luck in their Passive House journey!
The team has installed an Energy Recovery Ventilation (ERV) system that enables continuous fresh air, and hopes to add vines along the outside to provide shade and improve the green quality of life for residents. When the building is complete, 424 Melrose Street will set a new building precedent in New York — at the same price as typical non-passive construction. We look forward to seeing this impressive building completed, and wish Chris and her team luck in their Passive House journey!

Leave a Reply
You must be logged in to post a comment.